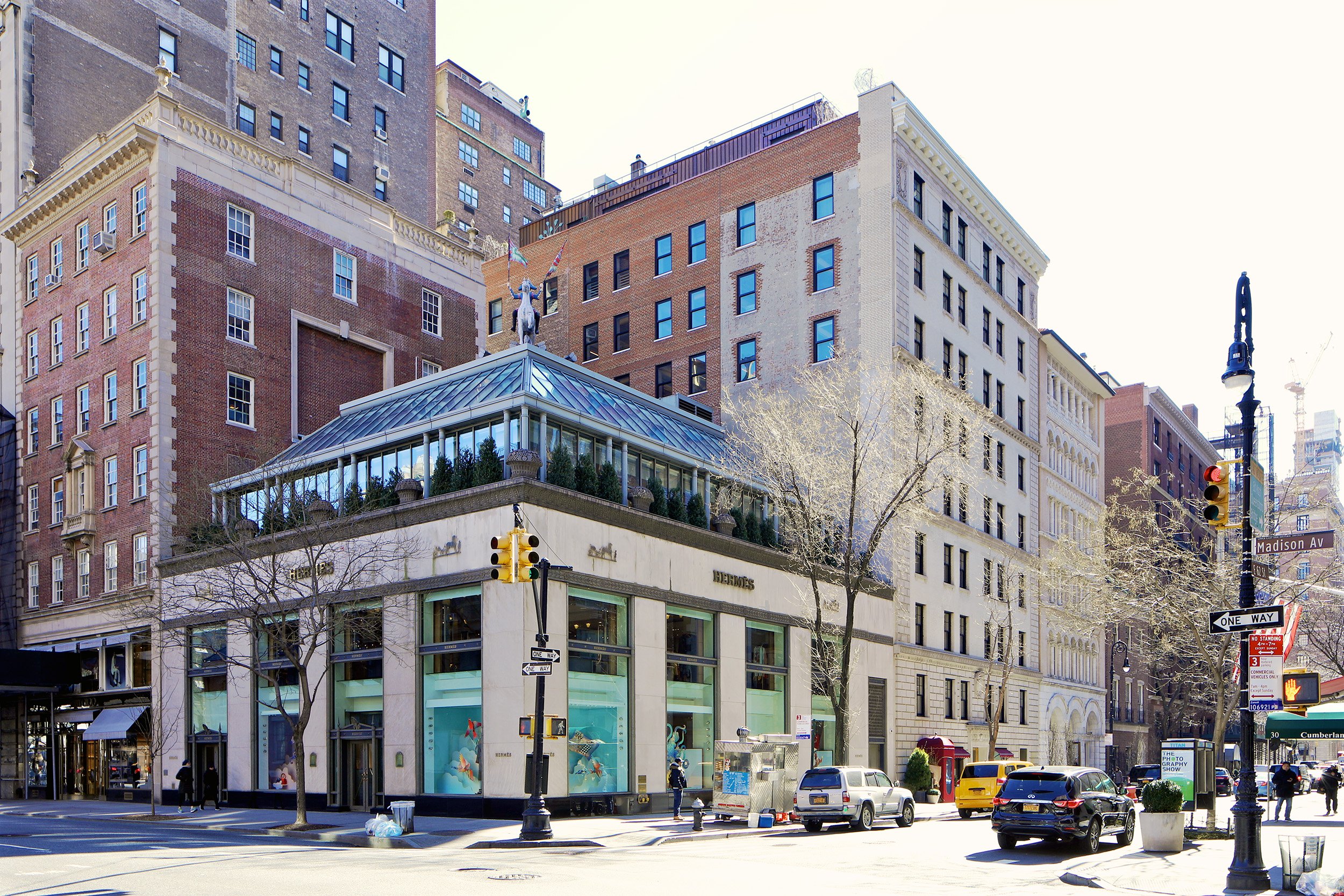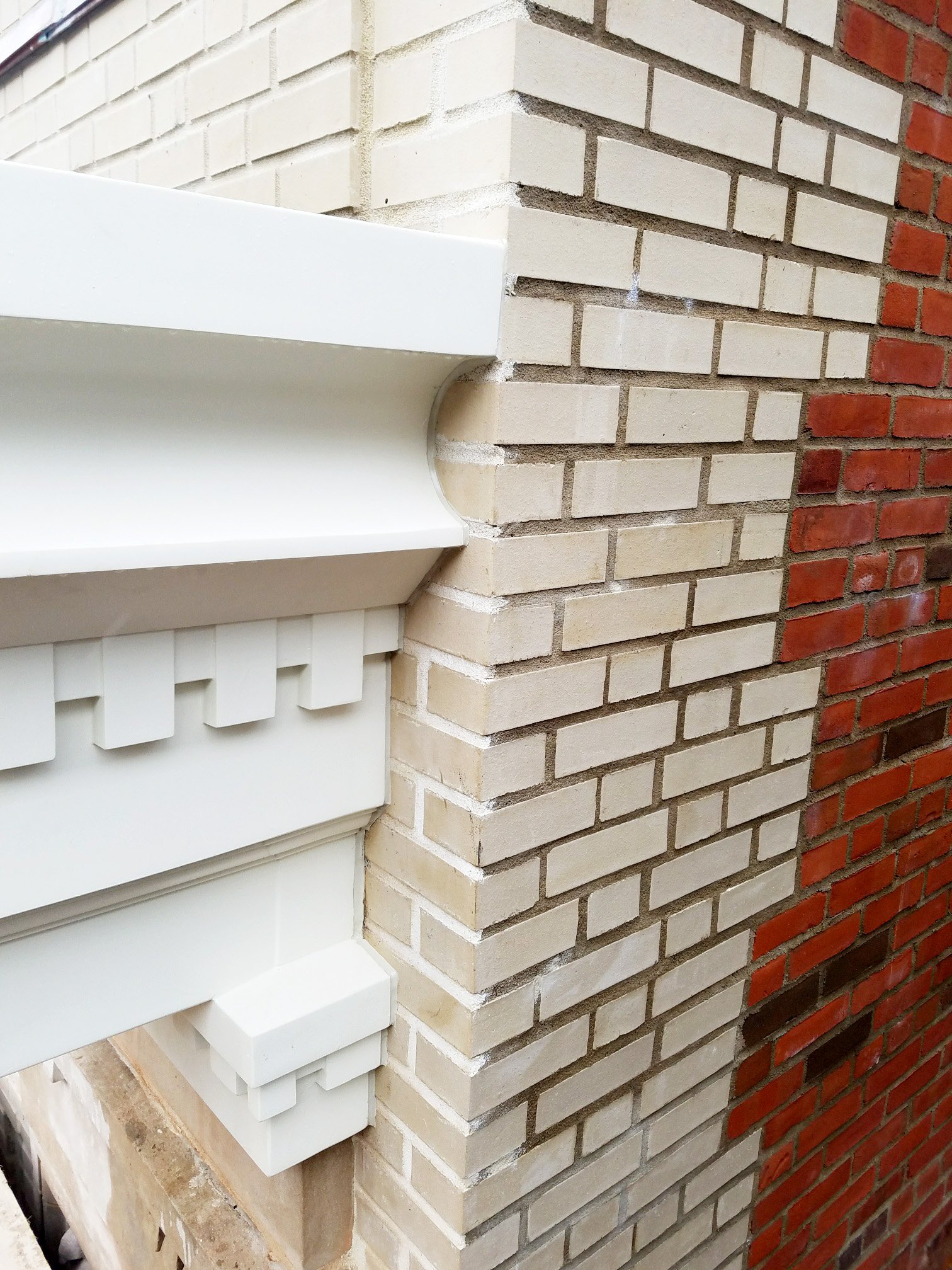
Landmark Building Expansion
Initially constructed as a residential building with side courts and a minimal penthouse, this 100-year-old landmark district building was expanded by 7,000 SF and converted to commercial use by Katz Architecture. Work included new pile foundations, extensive structural work, new mechanical, electrical, plumbing and sprinkler throughout, new code compliant elevator and new egress stair. Interiors were gut renovated for the new change of use.
Exterior work included enlargement of the penthouse, new roof and roof deck, replacement of all windows, and restoration and repair of the facade. The project was successfully received and praised by the local Community Board and the Landmarks Preservation Commission for its sensitivity to surrounding historical buildings and the district.
Structural Engineer: Silman | MEP Engineer: PA Collins P.E. | Elevator Consultant: Iros Elevator | Expeditor: William Vitacco Associates | General Contractor: Unity Construction Group | Photography : David Joseph Photography




