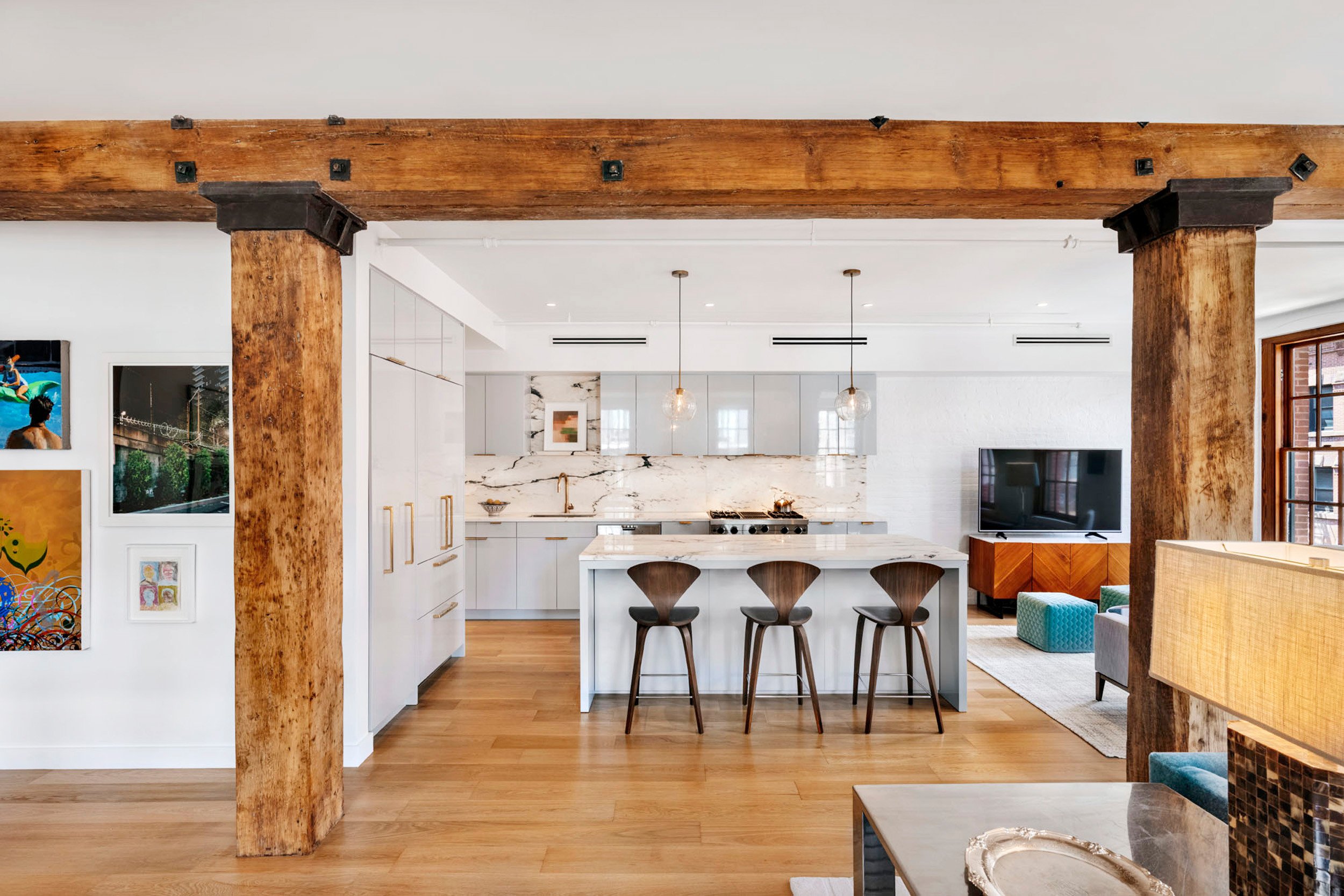
Tribeca Loft
This is a project we completed for some wonderful repeat clients in Tribeca. After a successful renovation of their family’s Sutton Place apartment back in 2006, they hired Katz Architecture again to revamp their new downtown loft. The building was originally a warehouse, built in 1884, and had some fabulous features including high ceilings, large windows, exposed brick walls and a heavy timber post and girder system with blackened steel joinery. Our design highlights these elements with new wide plank flooring, stone counters and backsplash, and glass-smooth, gloss walls and cabinetry. The result is a space that fills with natural light and provides the perfect backdrop for our clients' impressive art collection.
Furnishings: Weatherly Design | General Contractor: Monaco Group USA | Photography: David Joseph Photography







