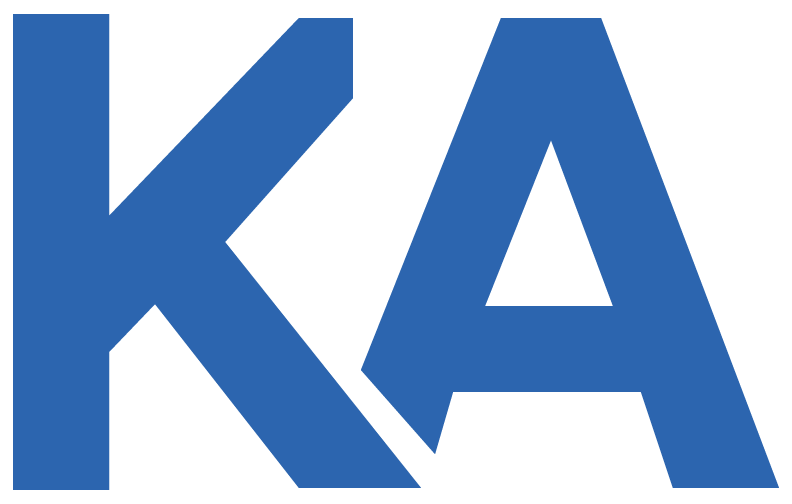
Architecture Office Renovation
This project involved the design and construction of a new office for Katz Architecture. The space is located in a prewar office building in Chelsea and the goal was to create an open, welcoming space ideal for collaboration. A primary focus was to take advantage of the expansive views and magnificent natural light.
Incorporating an industrial aesthetic, the design includes built-in millwork desks and shelving, exposed utilities and polished concrete floor. Working closely with one of our metal fabricators, we faced the entry counter and studio portals with custom raw plate steel, finished with clear polyurethane.
General Contractor: Optimum General Contracting | Custom Steel: Zusto Architectural Metal | Millwork: Citiworks Design LLC | Photography: David Joseph Photography


