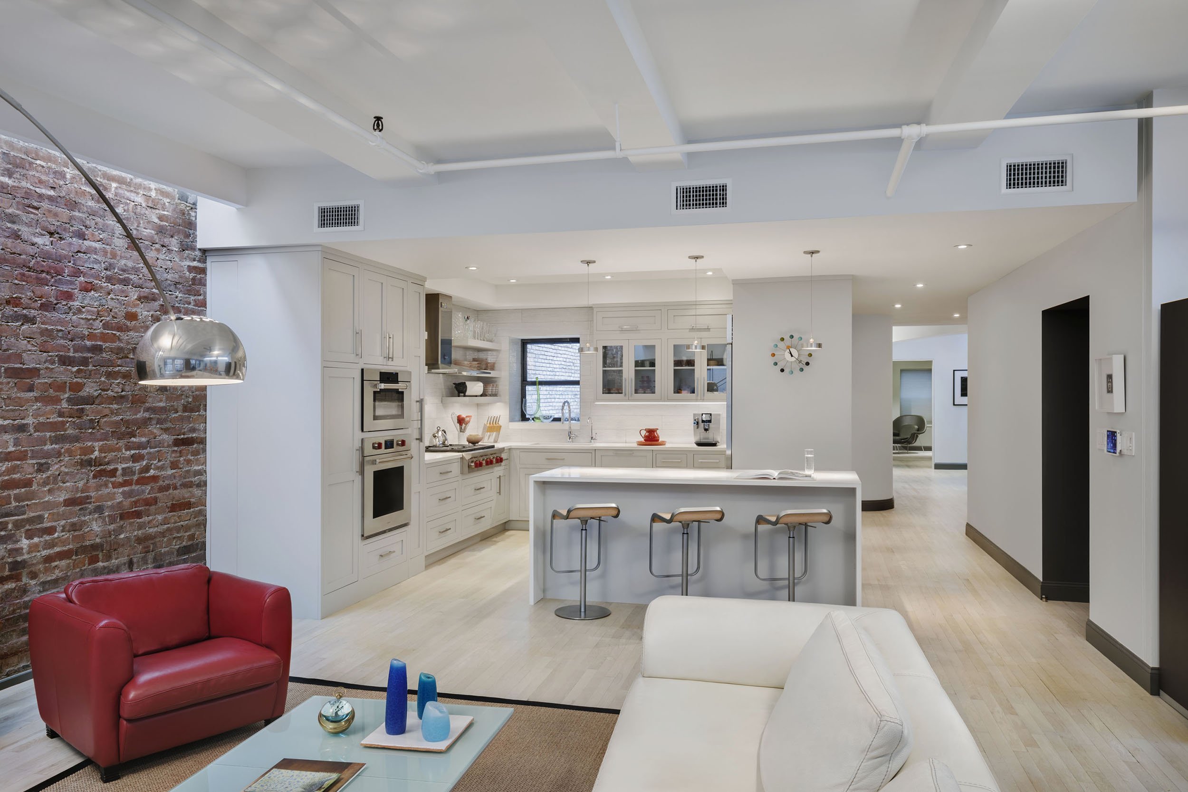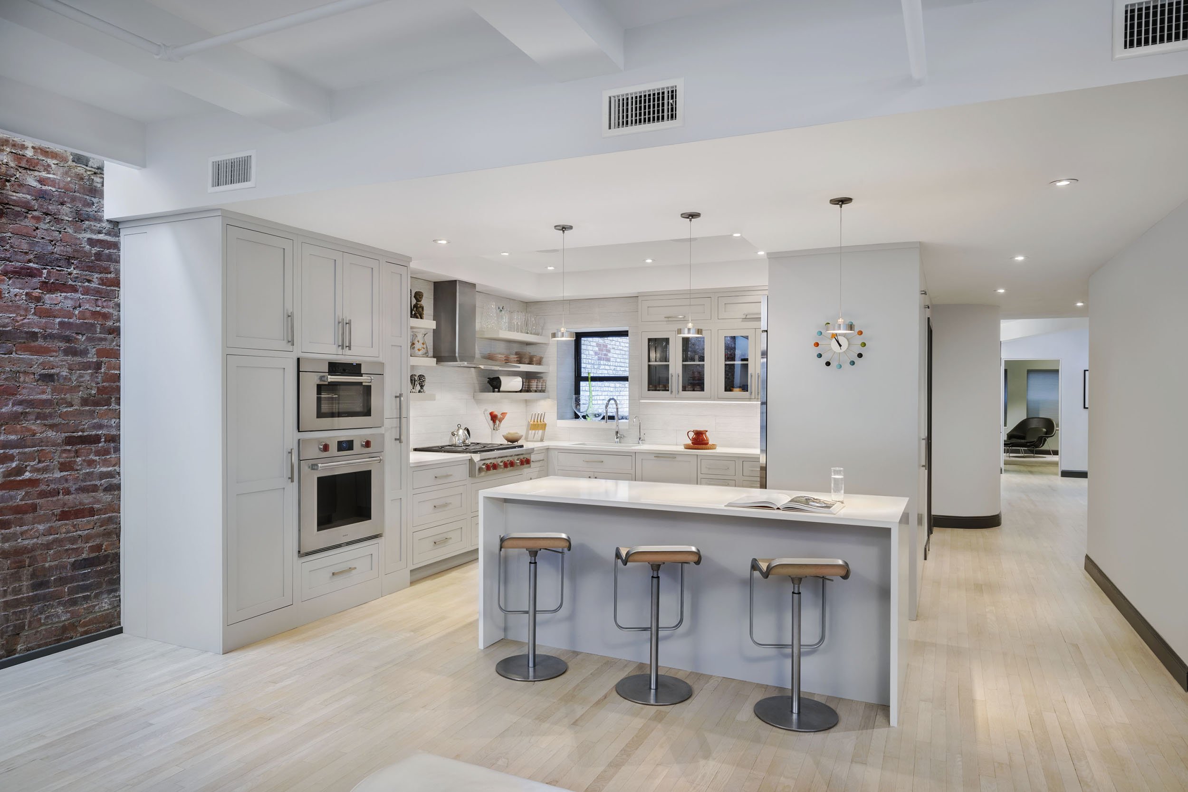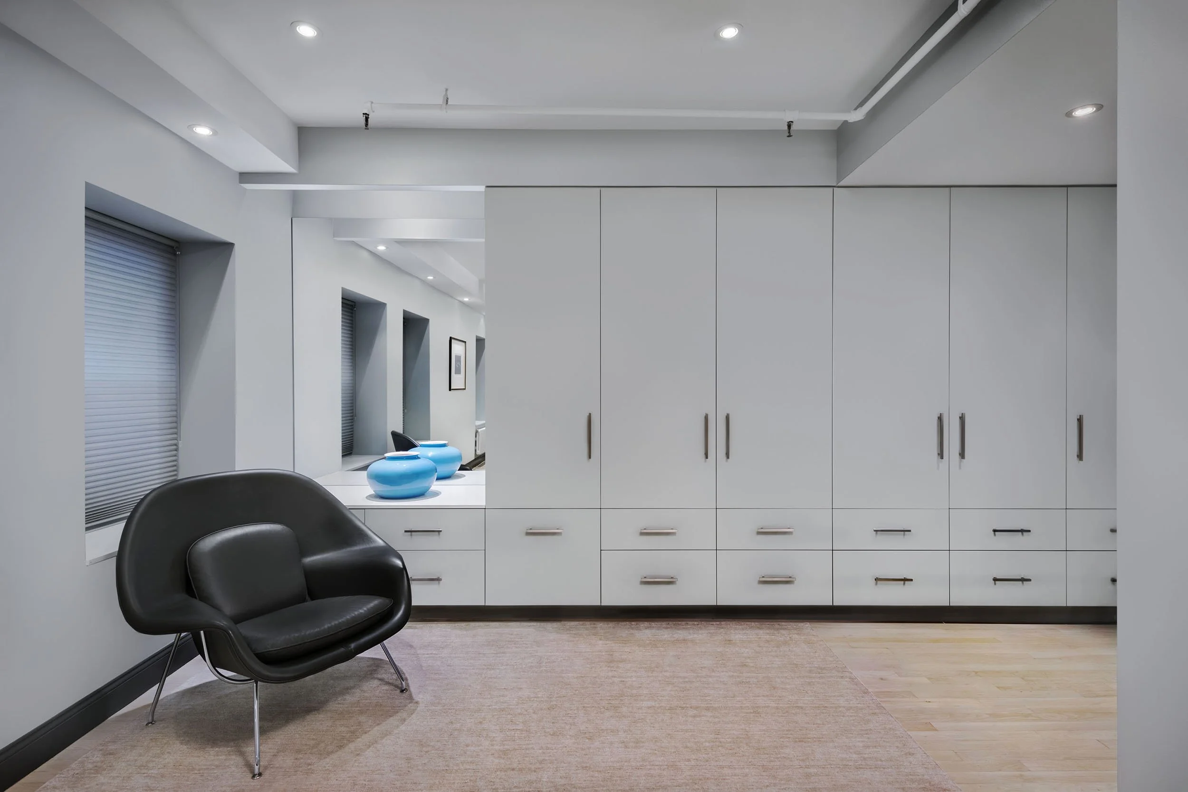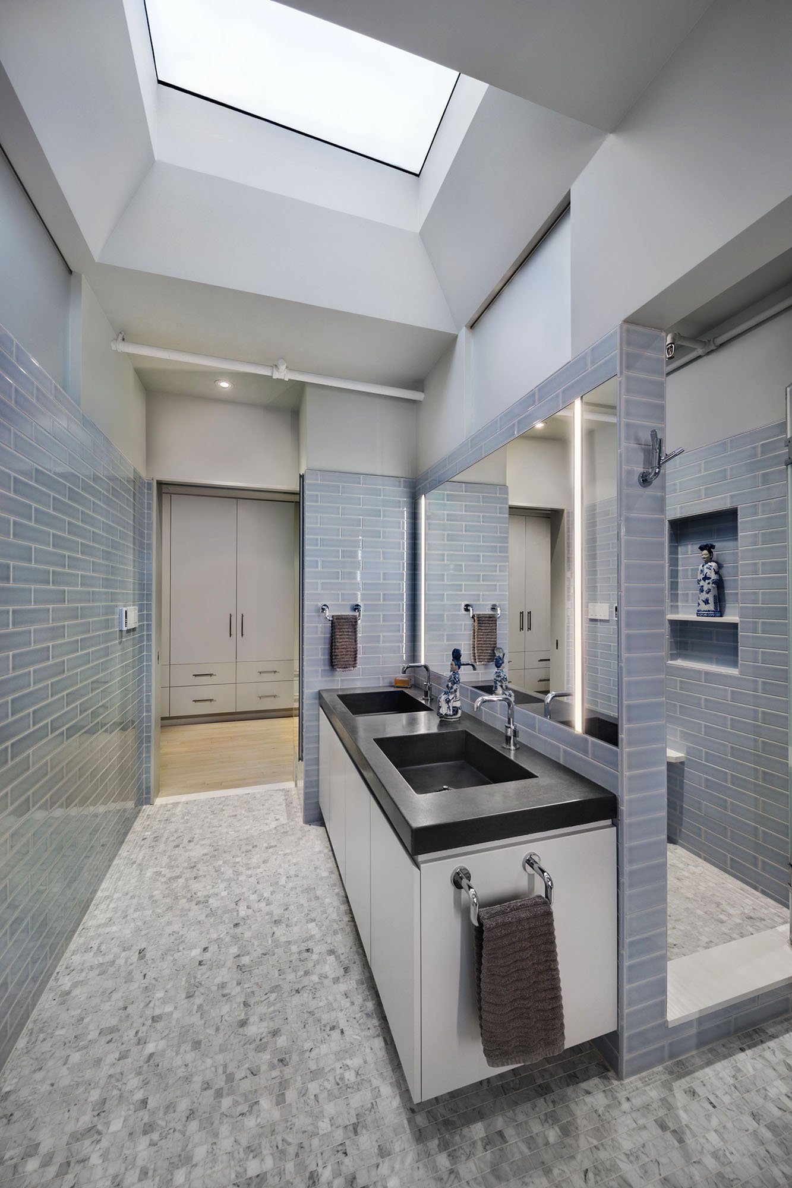
Flatiron Loft
Located in a Landmark District Flatiron manufacturing building dating to 1885, this project entailed the renovation of an 1,800 SF loft for a couple that had lived there for twenty years. As a primary goal, the clients wanted to maintain the loft-like character but they also wanted to reconfigure and modernize the spaces to reflect a more luxurious lifestyle. We opened the kitchen to the living room and expanded its footprint. The master bathroom was relocated to take better advantage of an existing skylight and completely refinished with porcelain tiles, concrete counter with integral sinks, and soaking tub. To punctuate a long hallway, we wrapped one wall in re-claimed distressed wood with doors concealed. Modern custom cabinetry was added for storage and lighting was replaced throughout. In keeping with the character of the place, the stair to the roof deck was modified and fitted with a new custom steel railing. Our clients were delighted with the result, but ended up selling the loft for a price well beyond their expectations.
Structural Engineer: FMO Engineering PC | Contractor: T. Pericic Construction Corp | Photography: David Joseph Photography






