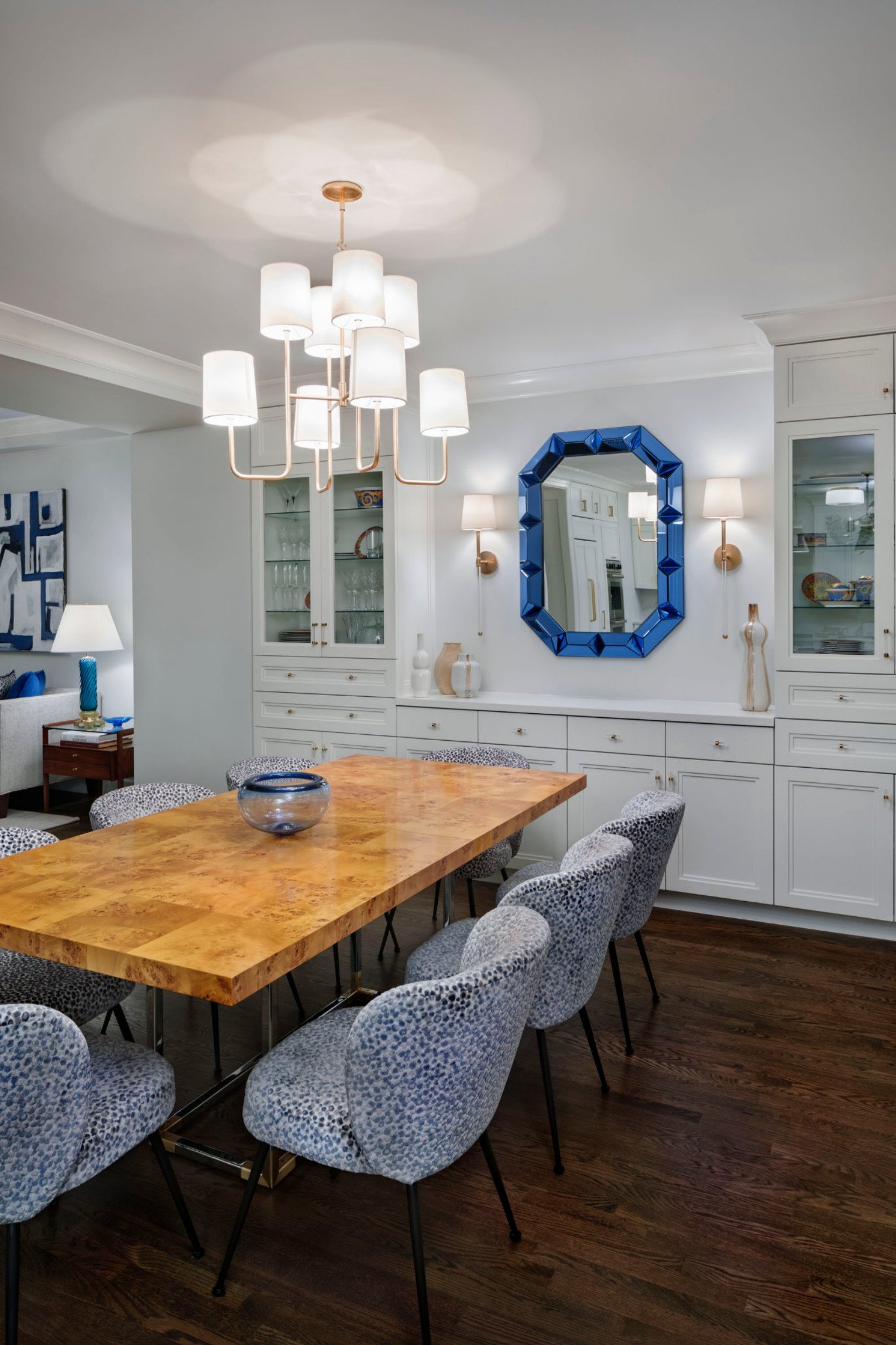
When we were approached by a young professional couple with two children to merge their Upper West Side apartment with an adjacent one, our top priority was to create a cohesive living space that combined the two units seamlessly. To achieve this, we created a vestibule that serves as both an entryway and a connection between the public and private wings of the enlarged apartment. On one side, a spacious open kitchen flows into a generous dining area, living room, and den. The opposite side contains bedrooms, a master suite, and a study. Our clients and their children were delighted with the extra space and the final result.
Furnishings and Finishes: Joshua Smith | General Contractor: Monaco Group USA | Photography: David Joseph Photography






